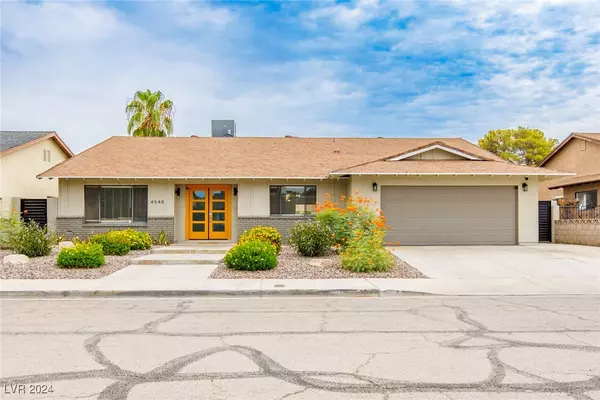$625,000
$649,900
3.8%For more information regarding the value of a property, please contact us for a free consultation.
4 Beds
3 Baths
2,477 SqFt
SOLD DATE : 11/19/2024
Key Details
Sold Price $625,000
Property Type Single Family Home
Sub Type Single Family Residence
Listing Status Sold
Purchase Type For Sale
Square Footage 2,477 sqft
Price per Sqft $252
Subdivision Vanbuskirk Estate
MLS Listing ID 2621371
Sold Date 11/19/24
Style One Story
Bedrooms 4
Full Baths 1
Half Baths 1
Three Quarter Bath 1
Construction Status RESALE
HOA Y/N No
Originating Board GLVAR
Year Built 1978
Annual Tax Amount $1,909
Lot Size 6,969 Sqft
Acres 0.16
Property Description
**Earned $141K this year! COMPLETE RENOVATION IN 2022!**Appraisal came in supporting list! Great location, near airport, stadium, convention center, etc! MAKE OFFER! An Elegant blend of Modern Style and a Classic Las Vegas Feel. This tastefully updated single story is the epitome of understated luxury, NO HOA, just min. from The Strip! In the kitchen, lavish quartz counters sit atop soft close cabinets accented by brushed gold hardware, professional stainless appliances and glass tile backsplash. Premium plank flooring extends throughout the public areas of the home, and is augmented by plush carpet in all 4 bedrooms. Centered on a plate glass shower lined with beautiful modern tile, the attention to detail in the owner's suite bathroom is unparalleled. Enjoy the outdoors on a large patio with mid-century vibes next to a huge swimming pool! Most mechanicals and systems have been replaced or renewed in 2022! New AC unit, new water heater, new pool filter, new pool plaster & more!
Location
State NV
County Clark
Zoning Single Family
Body of Water Public
Interior
Interior Features Bedroom on Main Level, Ceiling Fan(s), Primary Downstairs, Window Treatments
Heating Central, Electric
Cooling Central Air, Electric
Flooring Luxury Vinyl, Luxury Vinyl Plank
Fireplaces Number 1
Fireplaces Type Great Room, Wood Burning
Furnishings Furnished Or Unfurnished
Window Features Blinds,Double Pane Windows,Window Treatments
Appliance Dryer, Electric Range, Electric Water Heater, Disposal, Microwave, Refrigerator, Washer
Laundry Electric Dryer Hookup, Main Level, Laundry Room
Exterior
Exterior Feature Private Yard, Sprinkler/Irrigation
Garage Attached, Finished Garage, Garage, Garage Door Opener, Inside Entrance, Open
Garage Spaces 2.0
Parking On Site 1
Fence Block, Back Yard
Pool In Ground, Private
Utilities Available Electricity Available, Underground Utilities
Amenities Available None
Roof Type Composition,Shingle
Garage 1
Private Pool yes
Building
Lot Description 1/4 to 1 Acre Lot, Drip Irrigation/Bubblers, Desert Landscaping, Landscaped
Faces West
Story 1
Sewer Public Sewer
Water Public
Construction Status RESALE
Schools
Elementary Schools Rowe, Lewis E., Rowe, Lewis E.
Middle Schools Woodbury C. W.
High Schools Del Sol Hs
Others
Tax ID 162-24-311-022
Acceptable Financing Cash, Conventional, FHA, VA Loan
Listing Terms Cash, Conventional, FHA, VA Loan
Financing Conventional
Read Less Info
Want to know what your home might be worth? Contact us for a FREE valuation!

Our team is ready to help you sell your home for the highest possible price ASAP

Copyright 2024 of the Las Vegas REALTORS®. All rights reserved.
Bought with Jeffrey Ferron • Simply Vegas







