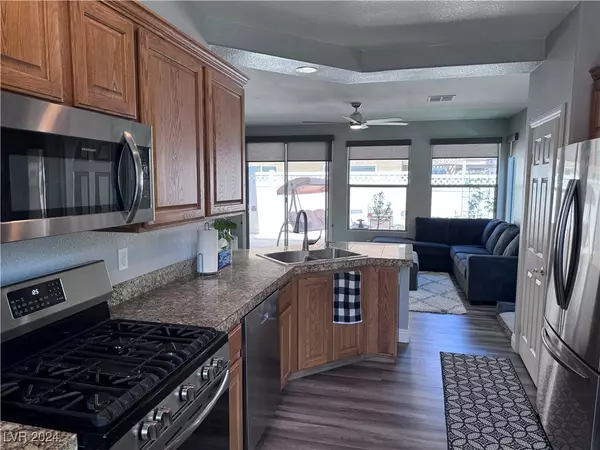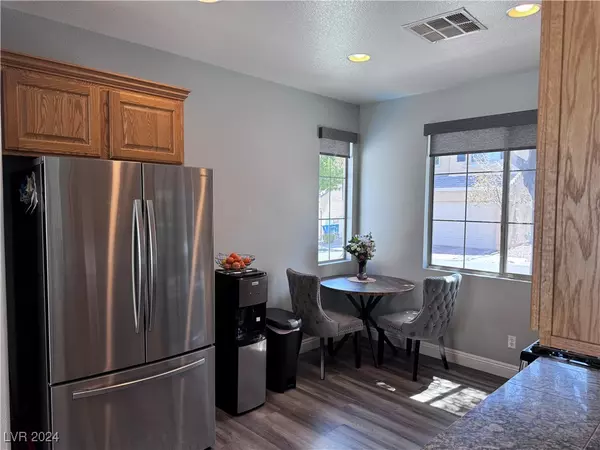$425,500
$424,900
0.1%For more information regarding the value of a property, please contact us for a free consultation.
3 Beds
3 Baths
1,482 SqFt
SOLD DATE : 11/18/2024
Key Details
Sold Price $425,500
Property Type Single Family Home
Sub Type Single Family Residence
Listing Status Sold
Purchase Type For Sale
Square Footage 1,482 sqft
Price per Sqft $287
Subdivision Lamplight Cottages At Buffalo & Windmill
MLS Listing ID 2613691
Sold Date 11/18/24
Style Two Story
Bedrooms 3
Full Baths 1
Half Baths 1
Three Quarter Bath 1
Construction Status RESALE
HOA Fees $95/mo
HOA Y/N Yes
Originating Board GLVAR
Year Built 2007
Annual Tax Amount $1,618
Lot Size 2,613 Sqft
Acres 0.06
Property Description
Located in the heart of the Southwest is a beautifully kept, sought after home in Lamplight Cottages! This unit provides a comfy living space with 3 bedrooms and 2.5 baths. Kitchen includes granite countertops, a breakfast nook, newer stainless steal appliances and luxury vinyl flooring throughout the whole downstairs, stairs, and upstairs hallway. Primary bedroom provides a full bath with a walk in closet, and a cozy sitting area. Ceiling fans throughout the house. Perfect for those hot, summer days! Super soft, upgraded carpet and padding in all the bedrooms. This home recently received a new A/C unit, along with new bathroom faucets. Also included are pull down window shades that compliment the gorgeous flooring. This well kept home also features a tandem 2 car garage. Come check out this house! You'll want to make it your next home!
Location
State NV
County Clark
Community Pinnacle
Zoning Single Family
Body of Water Public
Interior
Interior Features Ceiling Fan(s), Primary Downstairs, Window Treatments
Heating Central, Gas
Cooling Central Air, Electric
Flooring Carpet, Luxury Vinyl, Luxury Vinyl Plank
Furnishings Furnished Or Unfurnished
Window Features Double Pane Windows,Window Treatments
Appliance Dryer, Dishwasher, Disposal, Gas Range, Microwave, Refrigerator, Washer
Laundry Gas Dryer Hookup, Upper Level
Exterior
Exterior Feature Patio, Private Yard, Sprinkler/Irrigation
Garage Attached, Garage, Open, Tandem
Garage Spaces 2.0
Parking On Site 1
Fence Back Yard, Vinyl
Pool Community
Community Features Pool
Utilities Available Underground Utilities
Amenities Available Gated, Playground, Park, Pool, Spa/Hot Tub
Roof Type Tile
Porch Covered, Patio
Garage 1
Private Pool no
Building
Lot Description Drip Irrigation/Bubblers, Synthetic Grass, < 1/4 Acre
Faces South
Story 2
Sewer Public Sewer
Water Public
Construction Status RESALE
Schools
Elementary Schools Steele, Judith D., Steele, Judith D.
Middle Schools Canarelli Lawrence & Heidi
High Schools Sierra Vista High
Others
HOA Name Pinnacle
HOA Fee Include Association Management,Maintenance Grounds
Tax ID 176-15-111-035
Acceptable Financing Cash, Conventional, FHA, VA Loan
Listing Terms Cash, Conventional, FHA, VA Loan
Financing Conventional
Read Less Info
Want to know what your home might be worth? Contact us for a FREE valuation!

Our team is ready to help you sell your home for the highest possible price ASAP

Copyright 2024 of the Las Vegas REALTORS®. All rights reserved.
Bought with Jonathan Jacobs • Simply Vegas







