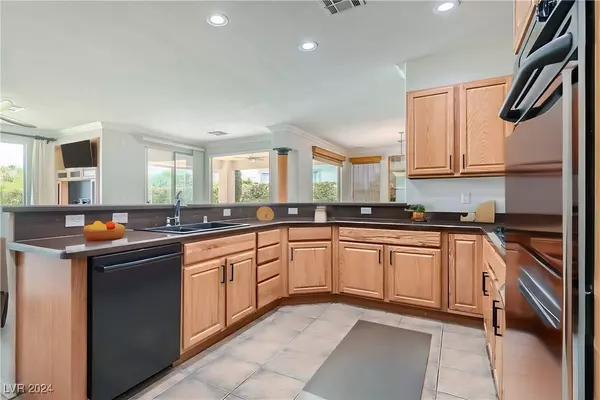$875,000
$899,000
2.7%For more information regarding the value of a property, please contact us for a free consultation.
2 Beds
2 Baths
2,198 SqFt
SOLD DATE : 11/13/2024
Key Details
Sold Price $875,000
Property Type Single Family Home
Sub Type Single Family Residence
Listing Status Sold
Purchase Type For Sale
Square Footage 2,198 sqft
Price per Sqft $398
Subdivision Sun Colony At Summerlin
MLS Listing ID 2607688
Sold Date 11/13/24
Style One Story
Bedrooms 2
Full Baths 2
Construction Status RESALE
HOA Fees $291/mo
HOA Y/N Yes
Originating Board GLVAR
Year Built 2003
Annual Tax Amount $4,919
Lot Size 10,454 Sqft
Acres 0.24
Property Description
Beautiful, Open Floor Plan Siena Model 6150 -2BR/2Baths, Living Room, Family Room, Office/Study, with Formal Dining Area on a Beautifully Landscaped Large Lot with Siena Golf Course & Mountain Views. Included is an Elevated Cactus Garden & a Water Smart Astro Turf Front & Backyard with Patio with Awning & Automated Solar Screens. Other Amenities include a Solar Heated Pool with Spa Jets & (44 PAID FOR) Solar Panels to Reduce the Electric Bills. Upgrades Include Cut-Glass Front Doors, Luxury Vinyl Flooring with Tiled Walkways. Kitchen Boasts Granite Counters & Plenty of Cabinets for Storage with Black Stainless Appliances. The Living Room Includes a Built-In Mirrored Cabinetry & a View Over a Large Patio To The Pool & Golf Course. The Office/Study Boasts Custom Built-In Cabinetry for Storage of Your Finest Pieces. The Primary Bedroom Boasts a Beautiful View of The Backyard. Finally, The Primary Bath Recently Remodeled with an New Tub & a Custom Walk-In Closet.
Location
State NV
County Clark
Community Siena
Zoning Single Family
Body of Water Public
Interior
Interior Features Bedroom on Main Level, Ceiling Fan(s), Primary Downstairs
Heating Gas, Multiple Heating Units
Cooling Central Air, Electric, 2 Units
Flooring Ceramic Tile, Luxury Vinyl, Luxury Vinyl Plank
Furnishings Unfurnished
Window Features Blinds,Double Pane Windows,Drapes
Appliance Built-In Electric Oven, Dryer, Gas Cooktop, Disposal, Microwave, Refrigerator, Water Heater, Water Purifier, Washer
Laundry Electric Dryer Hookup, Gas Dryer Hookup, Laundry Room
Exterior
Exterior Feature Barbecue, Patio, Awning(s), Sprinkler/Irrigation
Garage Attached, Garage, Garage Door Opener, Private, Storage
Garage Spaces 2.0
Fence Back Yard, Wrought Iron
Pool Solar Heat, Salt Water, Waterfall, Association, Community
Community Features Pool
Utilities Available Cable Available
Amenities Available Clubhouse, Dog Park, Fitness Center, Golf Course, Gated, Indoor Pool, Pickleball, Pool, Recreation Room, Guard, Spa/Hot Tub, Security, Tennis Court(s)
View Y/N 1
View Golf Course, Mountain(s)
Roof Type Tile
Topography Mountainous
Porch Covered, Patio
Garage 1
Private Pool yes
Building
Lot Description Drip Irrigation/Bubblers, Desert Landscaping, Landscaped, On Golf Course, Synthetic Grass, < 1/4 Acre
Faces East
Story 1
Sewer Public Sewer
Water Public
Construction Status RESALE
Schools
Elementary Schools Goolsby, Judy & John, Goolsby, Judy & John
Middle Schools Fertitta Frank & Victoria
High Schools Durango
Others
HOA Name siena
HOA Fee Include Association Management,Maintenance Grounds,Recreation Facilities,Security
Senior Community 1
Tax ID 164-24-622-005
Acceptable Financing Cash, Conventional, FHA
Listing Terms Cash, Conventional, FHA
Financing Cash
Read Less Info
Want to know what your home might be worth? Contact us for a FREE valuation!

Our team is ready to help you sell your home for the highest possible price ASAP

Copyright 2024 of the Las Vegas REALTORS®. All rights reserved.
Bought with Nancy N. Lessnick • Simply Vegas







