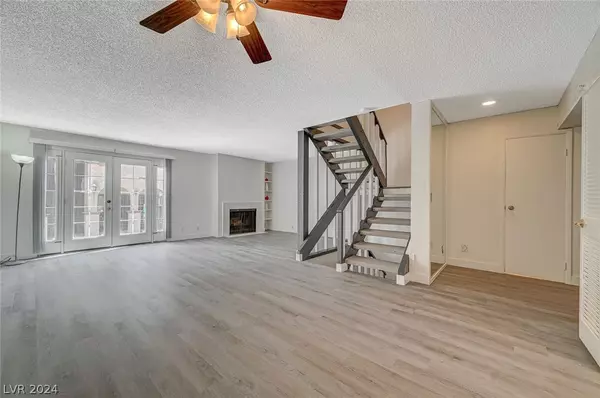$285,000
$285,000
For more information regarding the value of a property, please contact us for a free consultation.
3 Beds
2 Baths
1,740 SqFt
SOLD DATE : 08/26/2024
Key Details
Sold Price $285,000
Property Type Townhouse
Sub Type Townhouse
Listing Status Sold
Purchase Type For Sale
Square Footage 1,740 sqft
Price per Sqft $163
Subdivision San Remo Twnhs
MLS Listing ID 2600550
Sold Date 08/26/24
Style Three Story
Bedrooms 3
Full Baths 1
Half Baths 1
Construction Status RESALE
HOA Fees $250/mo
HOA Y/N Yes
Originating Board GLVAR
Year Built 1976
Annual Tax Amount $597
Lot Size 871 Sqft
Acres 0.02
Property Description
Welcome to your new home in the desirable San Remo Townhouses community, located in the heart of central east side Las Vegas. This beautifully updated tri-level townhouse offers 1,740 square feet of living space, featuring 3 spacious bedrooms and 3 modern bathrooms.
Step into a brand-new kitchen adorned with pristine white cabinets, quartzite countertops, and a sleek stainless steel sink, new cook top stove and dishwasher. The home boasts new vinyl flooring for a contemporary look, while the bedrooms are outfitted with plush new carpet for added comfort. Updated bathrooms and fresh paint throughout create a clean and inviting atmosphere.
Enjoy the outdoors with two private balconies, one at the entryway and one off the primary bedroom, perfect for relaxing with a morning coffee or an evening glass of wine. The home also includes a 2-car garage, providing ample parking and storage space.
Don’t miss out on this stunning, move-in-ready townhouse in San Remo.
Location
State NV
County Clark County
Community San Remo Townhomes
Zoning Single Family
Body of Water Public
Interior
Interior Features Ceiling Fan(s)
Heating Central, Electric
Cooling Central Air, Electric
Flooring Carpet, Ceramic Tile, Linoleum, Vinyl
Fireplaces Number 1
Fireplaces Type Gas, Living Room
Furnishings Unfurnished
Window Features Blinds
Appliance Dryer, Dishwasher, Electric Range, Disposal, Refrigerator, Washer
Laundry Electric Dryer Hookup, Laundry Room
Exterior
Exterior Feature Balcony
Garage Attached, Garage, Garage Door Opener, Private
Garage Spaces 2.0
Fence None
Pool Community
Community Features Pool
Utilities Available Electricity Available
Amenities Available Clubhouse, Pool
Roof Type Tile
Porch Balcony
Garage 1
Private Pool no
Building
Lot Description Desert Landscaping, Landscaped, < 1/4 Acre
Faces West
Story 3
Sewer Public Sewer
Water Public
Structure Type Frame,Stucco
Construction Status RESALE
Schools
Elementary Schools French, Doris, French, Doris
Middle Schools Cannon Helen C.
High Schools Del Sol Hs
Others
HOA Name San Remo Townhomes
HOA Fee Include Maintenance Grounds,Recreation Facilities,Trash
Tax ID 162-25-111-110
Acceptable Financing Cash, Conventional, FHA, VA Loan
Listing Terms Cash, Conventional, FHA, VA Loan
Financing Conventional
Read Less Info
Want to know what your home might be worth? Contact us for a FREE valuation!

Our team is ready to help you sell your home for the highest possible price ASAP

Copyright 2024 of the Las Vegas REALTORS®. All rights reserved.
Bought with Sandra Schuhmann • United Realty Group







