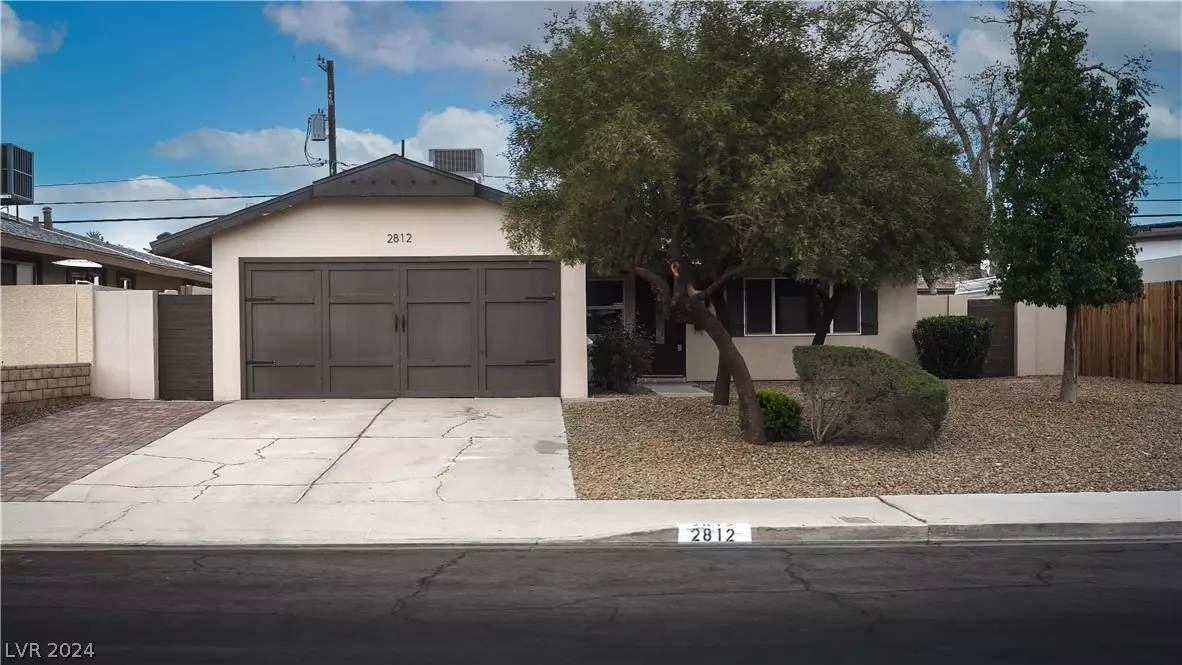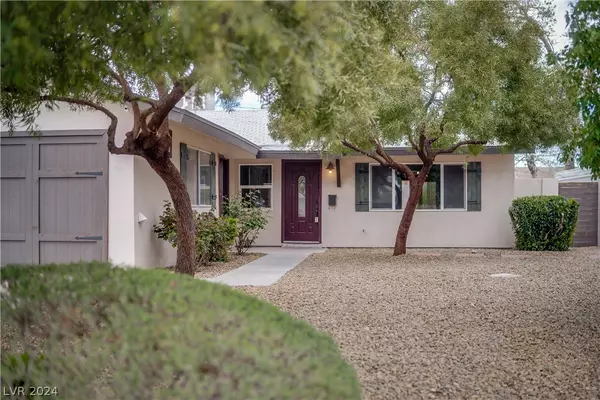$390,000
$369,000
5.7%For more information regarding the value of a property, please contact us for a free consultation.
4 Beds
3 Baths
1,697 SqFt
SOLD DATE : 04/22/2024
Key Details
Sold Price $390,000
Property Type Single Family Home
Sub Type Single Family Residence
Listing Status Sold
Purchase Type For Sale
Square Footage 1,697 sqft
Price per Sqft $229
Subdivision Twin Lakes Village Tr #7
MLS Listing ID 2565297
Sold Date 04/22/24
Style One Story
Bedrooms 4
Full Baths 1
Three Quarter Bath 2
Construction Status Average Condition,Resale
HOA Y/N No
Year Built 1962
Annual Tax Amount $1,010
Lot Size 6,534 Sqft
Acres 0.15
Property Sub-Type Single Family Residence
Property Description
This beautiful 3 bedroom 2 bathroom home is great for entertaining. This great home has a large backyard complete w/ sparkling pool. Your family and friends will enjoy their visit in the very comfortable & fully renovated casita. The casita has a separate entrance from the main house so the possibility of renting the casita for extra income is yours. This fabulous location has you very close to freeways and downtown shopping, restaurants, and entertainment with no HOA. Don't miss this!
Location
State NV
County Clark
Zoning Single Family
Direction From I-15 and 95 go North on 95 to Rancho Dr. exit N go one block and turn left (W) on Bonanza until the end of the street turn left to Avalon.
Interior
Interior Features Bedroom on Main Level, Primary Downstairs, None
Heating Central, Electric
Cooling Central Air, Electric
Flooring Carpet, Ceramic Tile
Furnishings Unfurnished
Fireplace No
Window Features Double Pane Windows
Appliance Built-In Electric Oven, Electric Cooktop, Disposal, Refrigerator
Laundry Electric Dryer Hookup, Main Level
Exterior
Exterior Feature Private Yard, Sprinkler/Irrigation
Fence Block, Back Yard
Pool In Ground, Private, Solar Heat
Utilities Available Underground Utilities
Amenities Available None
Water Access Desc Public
Roof Type Flat
Garage No
Private Pool Yes
Building
Lot Description Drip Irrigation/Bubblers, Desert Landscaping, Landscaped, Rocks, Sprinklers Timer, < 1/4 Acre
Faces South
Story 1
Sewer Public Sewer
Water Public
Construction Status Average Condition,Resale
Schools
Elementary Schools Wasden, Howard, Wasden, Howard
Middle Schools Gibson Robert O.
High Schools Western
Others
Senior Community No
Tax ID 139-29-413-031
Acceptable Financing Cash, Conventional, FHA, VA Loan
Listing Terms Cash, Conventional, FHA, VA Loan
Financing Conventional
Read Less Info
Want to know what your home might be worth? Contact us for a FREE valuation!

Our team is ready to help you sell your home for the highest possible price ASAP

Copyright 2025 of the Las Vegas REALTORS®. All rights reserved.
Bought with Nickolas D. Hoffman Keller Williams MarketPlace






