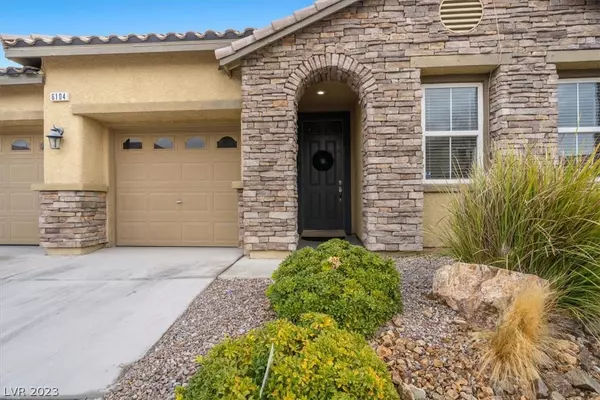$444,000
$444,000
For more information regarding the value of a property, please contact us for a free consultation.
4 Beds
2 Baths
2,155 SqFt
SOLD DATE : 02/27/2023
Key Details
Sold Price $444,000
Property Type Single Family Home
Sub Type Single Family Residence
Listing Status Sold
Purchase Type For Sale
Square Footage 2,155 sqft
Price per Sqft $206
Subdivision Sierra Ranch-Village 1
MLS Listing ID 2465212
Sold Date 02/27/23
Style One Story
Bedrooms 4
Full Baths 2
Construction Status Good Condition,Resale
HOA Fees $278
HOA Y/N Yes
Year Built 2007
Annual Tax Amount $2,052
Lot Size 7,405 Sqft
Acres 0.17
Property Sub-Type Single Family Residence
Property Description
Welcome home to outstanding living at this stylish single story gem. Get ready to fall in love as you walk inside to a freshly painted living room and open floor plan with plenty of warm natural light. The gourmet chefs kitchen overlooking the family room features a new fridge, built-in double ovens, microwave, gorgeous cabinetry, a sizeable island and newly installed stunning quartz countertops. Unwind and pamper yourself in the primary suite and luxurious spa-like bath area featuring a garden bathtub, separate shower, and dual sinks. Conveniently located near shopping, dining, schools and parks. Enjoy!
Location
State NV
County Clark
Zoning Single Family
Direction From Revere and Azure head East on Azure, Right on Goldfield, Right on Heavens Peak, Right on Silken Saddle to home on the immediate right.
Interior
Interior Features Bedroom on Main Level, Ceiling Fan(s), Primary Downstairs
Heating Central, Gas
Cooling Central Air, Electric
Flooring Laminate, Tile
Fireplaces Number 1
Fireplaces Type Family Room, Gas
Equipment Water Softener Loop
Furnishings Unfurnished
Fireplace Yes
Window Features Blinds
Appliance Built-In Gas Oven, Double Oven, Dryer, Gas Cooktop, Disposal, Microwave, Refrigerator, Washer
Laundry Gas Dryer Hookup, Main Level
Exterior
Exterior Feature Patio
Parking Features Attached, Garage
Garage Spaces 3.0
Fence Brick, Full
Utilities Available Cable Available
Water Access Desc Public
Roof Type Tile
Porch Patio
Garage Yes
Private Pool No
Building
Lot Description Desert Landscaping, Landscaped, < 1/4 Acre
Faces West
Story 1
Sewer Public Sewer
Water Public
Construction Status Good Condition,Resale
Schools
Elementary Schools Watson, Frederick W, Watson, Frederick W
Middle Schools Findlay Clifford O.
High Schools Legacy
Others
HOA Name Sierra Ranch HOA
HOA Fee Include Association Management
Senior Community No
Tax ID 124-27-611-001
Acceptable Financing Cash, Conventional, FHA, VA Loan
Listing Terms Cash, Conventional, FHA, VA Loan
Financing Conventional
Read Less Info
Want to know what your home might be worth? Contact us for a FREE valuation!

Our team is ready to help you sell your home for the highest possible price ASAP

Copyright 2025 of the Las Vegas REALTORS®. All rights reserved.
Bought with Michael Moed Huntington & Ellis, A Real Est







