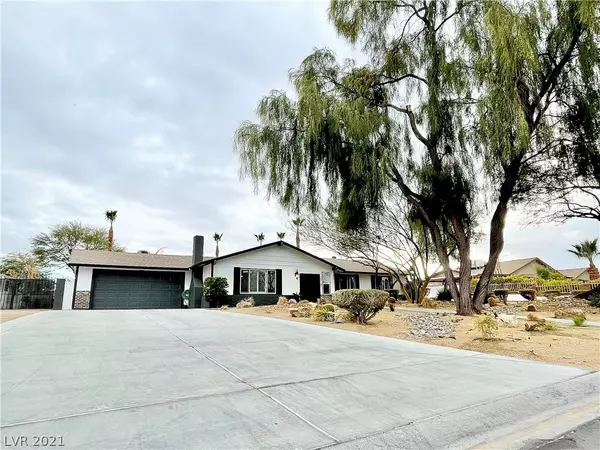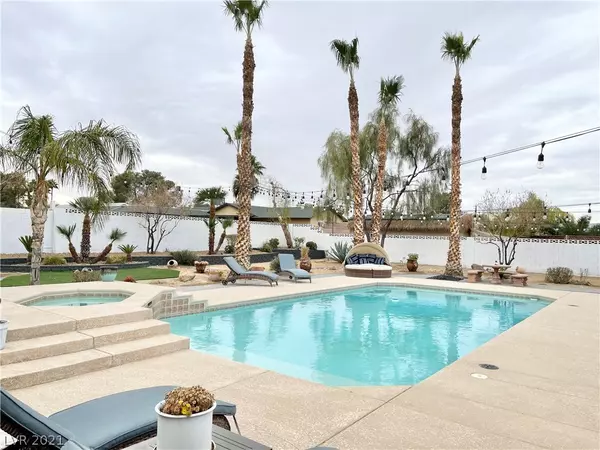$595,000
$650,000
8.5%For more information regarding the value of a property, please contact us for a free consultation.
4 Beds
2 Baths
1,894 SqFt
SOLD DATE : 03/31/2021
Key Details
Sold Price $595,000
Property Type Single Family Home
Sub Type Single Family Residence
Listing Status Sold
Purchase Type For Sale
Square Footage 1,894 sqft
Price per Sqft $314
Subdivision Wishing Well Ranch Amd
MLS Listing ID 2263357
Sold Date 03/31/21
Style One Story
Bedrooms 4
Full Baths 2
Construction Status RESALE
HOA Y/N No
Originating Board GLVAR
Year Built 1977
Annual Tax Amount $2,216
Lot Size 0.490 Acres
Acres 0.49
Property Description
THIS RANCH STYLE HOME IS A ONE-OF-A-KIND PROPERTY! IT SITS ON A PRISTINELY LANDSCAPED, WELL-MAINTAINED 1/2 ACRE LOT WITH NO HOA! INCLUDES ALL NEW APPLIANCES, NEW FLOORING, UPDATED BATHROOMS, AND FRESH PAINT INSIDE AND OUT, ALONG WITH A WOOD-BURNING FIREPLACE. THE FRONT AND BACKYARDS OF THIS HOME MAKE IT TRULY SUPERIOR. CEMENT DRIVEWAY IS ALMOST 60 FEET LONG WITH AN ADDITIONAL 16 FOOT SIDE YARD TO PROVIDE ADDITIONAL PARKING OR PULL AN RV THROUGH THE DOUBLE GATES OF THE BACKYARD FOR SAFEKEEPING. STUNNING BACKYARD INCLUDES BRAND NEW PAVERS, HEATED POOL/SPA, FULL-LENGTH COVERED PATIO, PALAPA, SHED, STONE-PAVED FIRE PIT AREA, WITH MATURE LANDSCAPING AND COMMERCIAL GRADE STRING LIGHTS. BACKYARD FURNITURE INCLUDED. LOCATION ALLOWS QUICK AND EASY ACCESS TO THE I-215, AS WELL AS SHOPPING AND DINING ON THE VALLEY’S SOUTH SIDE.
Location
State NV
County Clark County
Zoning Horses Permitted,Single Family
Body of Water Public
Rooms
Other Rooms Shed(s)
Interior
Interior Features Bedroom on Main Level, Ceiling Fan(s), Primary Downstairs, Window Treatments, Programmable Thermostat
Heating Central, Electric
Cooling Central Air, Electric
Flooring Linoleum, Tile, Vinyl
Fireplaces Number 1
Fireplaces Type Family Room, Wood Burning
Furnishings Partially
Window Features Double Pane Windows,Low Emissivity Windows,Plantation Shutters
Appliance Built-In Electric Oven, Convection Oven, Dryer, Dishwasher, ENERGY STAR Qualified Appliances, Electric Cooktop, Disposal, Microwave, Refrigerator, Warming Drawer, Washer
Laundry Electric Dryer Hookup, In Garage
Exterior
Exterior Feature Porch, Patio, Private Yard, Shed, Sprinkler/Irrigation
Garage Attached, Garage, Guest, Private, Shelves
Garage Spaces 2.0
Fence Block, Back Yard
Pool Heated, In Ground, Private, Pool/Spa Combo, Waterfall
Utilities Available Cable Available
Roof Type Composition,Shingle
Porch Enclosed, Patio, Porch
Private Pool yes
Building
Lot Description 1/4 to 1 Acre Lot, Drip Irrigation/Bubblers, Desert Landscaping, Landscaped, Rocks, Synthetic Grass
Faces North
Story 1
Sewer Public Sewer
Water Public
Structure Type Drywall
Construction Status RESALE
Schools
Elementary Schools Wiener Jr. Louis, Hill Charlotte
Middle Schools Schofield Jack Lund
High Schools Silverado
Others
Tax ID 177-11-810-022
Acceptable Financing Cash, Conventional
Listing Terms Cash, Conventional
Financing Conventional
Read Less Info
Want to know what your home might be worth? Contact us for a FREE valuation!

Our team is ready to help you sell your home for the highest possible price ASAP

Copyright 2024 of the Las Vegas REALTORS®. All rights reserved.
Bought with Lacy Colson • Signature Real Estate Group







