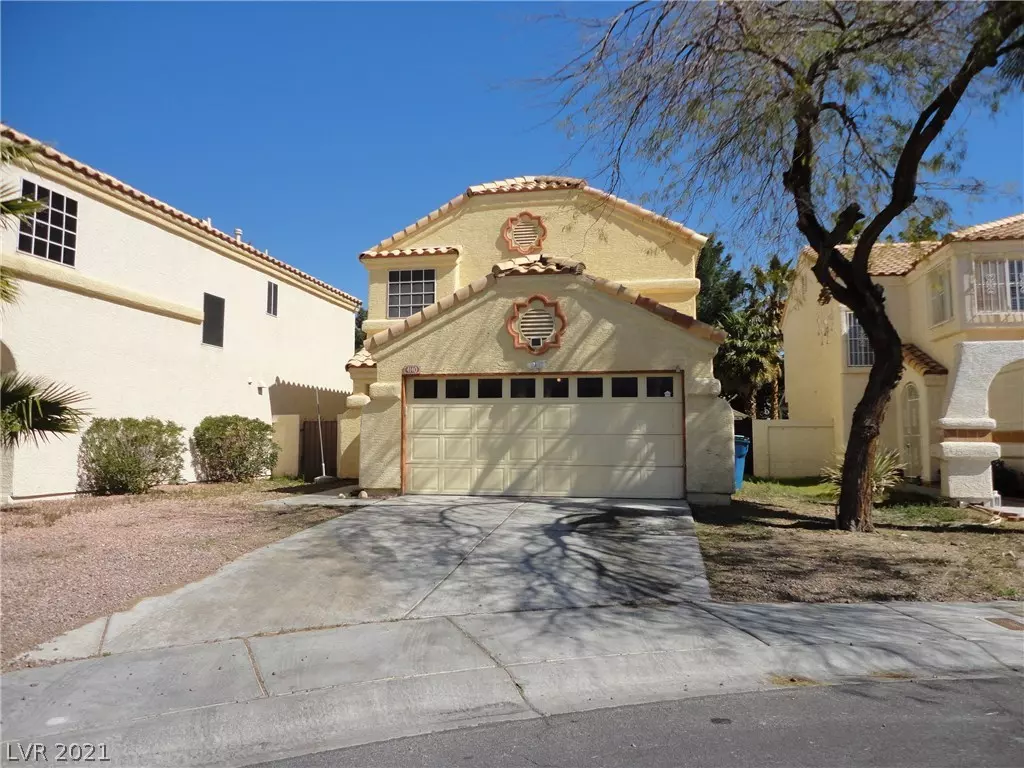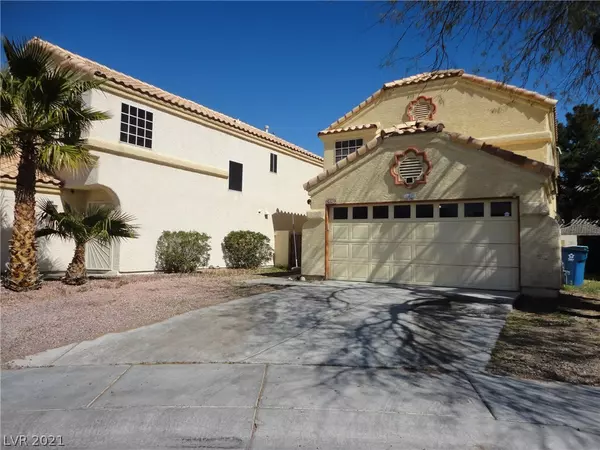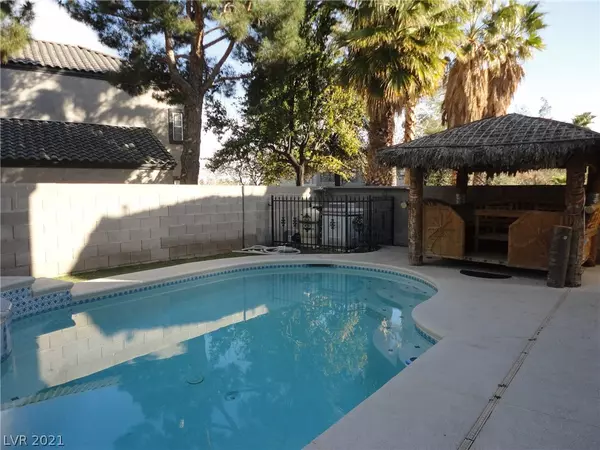$345,000
$340,000
1.5%For more information regarding the value of a property, please contact us for a free consultation.
4 Beds
3 Baths
2,143 SqFt
SOLD DATE : 03/15/2021
Key Details
Sold Price $345,000
Property Type Single Family Home
Sub Type Single Family Residence
Listing Status Sold
Purchase Type For Sale
Square Footage 2,143 sqft
Price per Sqft $160
Subdivision Charleston Heights Tr 63-Amd
MLS Listing ID 2266415
Sold Date 03/15/21
Style Two Story
Bedrooms 4
Full Baths 2
Half Baths 1
Construction Status RESALE
HOA Y/N No
Originating Board GLVAR
Year Built 1989
Annual Tax Amount $1,682
Lot Size 4,356 Sqft
Acres 0.1
Property Description
Spectacular 4 bedroom, 2.5 bath home with stainless steel appliances, pool, spa, fireplace, almost all rooms are tile or pergo flooring, Tiki Bar in yard included! Splash into your very own pool in time for summer! Beautiful remodeled bathrooms. Huge front living room, cozy family room. Dog run and NO HOA! Tenant on lease through end of April. Really convenient location, close to freeway, shopping, parks. *photos taken in March 2020 b4 current tenants moved in*
Location
State NV
County Clark County
Zoning Single Family
Body of Water Public
Interior
Interior Features Ceiling Fan(s)
Heating Central, Gas
Cooling Central Air, Electric
Flooring Carpet, Ceramic Tile, Laminate, Tile
Fireplaces Number 1
Fireplaces Type Family Room, Gas
Furnishings Unfurnished
Window Features Blinds,Double Pane Windows
Appliance Dryer, Dishwasher, Gas Cooktop, Disposal, Gas Water Heater, Microwave, Refrigerator, Water Heater, Washer
Laundry Gas Dryer Hookup, Main Level, Laundry Room
Exterior
Exterior Feature Deck, Dog Run, Handicap Accessible, Patio, Sprinkler/Irrigation
Garage Attached, Garage, Garage Door Opener, Inside Entrance
Garage Spaces 2.0
Fence Block, Back Yard
Pool In Ground, Private, Pool/Spa Combo
Utilities Available Cable Available
Amenities Available None
View Y/N 1
View Mountain(s)
Roof Type Tile
Porch Deck, Patio
Private Pool yes
Building
Lot Description Cul-De-Sac, Drip Irrigation/Bubblers, Desert Landscaping, Landscaped, < 1/4 Acre
Faces West
Story 2
Sewer Public Sewer
Water Public
Structure Type Frame,Stucco
Construction Status RESALE
Schools
Elementary Schools Eisenberg Dorothy, Eisenberg Dorothy
Middle Schools Leavitt Justice Myron E
High Schools Centennial
Others
Tax ID 138-03-812-011
Acceptable Financing Cash, Conventional, FHA, VA Loan
Listing Terms Cash, Conventional, FHA, VA Loan
Financing FHA
Read Less Info
Want to know what your home might be worth? Contact us for a FREE valuation!

Our team is ready to help you sell your home for the highest possible price ASAP

Copyright 2024 of the Las Vegas REALTORS®. All rights reserved.
Bought with Marlyn Kamibayashiyama • Simply Vegas







