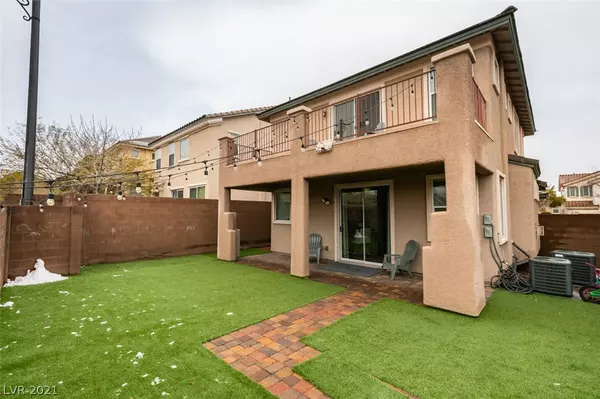$340,000
$340,000
For more information regarding the value of a property, please contact us for a free consultation.
3 Beds
3 Baths
1,943 SqFt
SOLD DATE : 03/09/2021
Key Details
Sold Price $340,000
Property Type Single Family Home
Sub Type Single Family Residence
Listing Status Sold
Purchase Type For Sale
Square Footage 1,943 sqft
Price per Sqft $174
Subdivision Beazer At Cliffs Edge Pod 205
MLS Listing ID 2265284
Sold Date 03/09/21
Style Two Story
Bedrooms 3
Full Baths 2
Half Baths 1
Construction Status Resale,Very Good Condition
HOA Y/N Yes
Year Built 2010
Annual Tax Amount $2,008
Lot Size 3,484 Sqft
Acres 0.08
Property Sub-Type Single Family Residence
Property Description
BEAUTIFULLY DESIGNED PROVIDENCE 2 STORY FEATURING A POPULAR SPACIOUS & OPEN FLOOR PLAN DESIGN w/ 1943sqft ~ 3 BEDROOMS + 2.5 BATHS + 2 CAR GARAGE + 2 LARGE LOFTS*GENEROUS GREAT ROOM w/ FIREPLACE & LARGE DINING AREA ADJACENT TO ISLAND KITCHEN w/ STAINLESS STEEL APPLIANCES*NICE SIZE SECONDARY BEDROOM w/ WALK-IN CLOSET*SEPARATE MASTER SUITE w/ WALK OUT BALCONY & GORGEOUS MOUNTAIN VIEWS*NICE-SIZED BACKYARD COMPLETE w/ COVERED PATIO & SYNTHETIC GRASS & NO REAR NEIGHBORS GIVING AMAZING PRIVACY*PRIME LOCATION NEAR CLOSE FREEWAY ACCESS, COMMUNITY PARKS & SCHOOLS. CALL TODAY TO SCHEDULE A PERSONAL SHOWING TODAY!
Location
State NV
County Clark County
Zoning Single Family
Direction 215 N, EXIT ANN RD, L ONTO ANN RD, R ONTO SHAUMBER, L ONTO FARM, R ONTO PRESCOTT VALLEY, R ONTO NOBLE MESA, DESTINATION ON THE LEFT.
Interior
Interior Features Ceiling Fan(s)
Heating Central, Gas
Cooling Central Air, Electric, 2 Units
Flooring Carpet, Ceramic Tile
Fireplaces Number 1
Fireplaces Type Gas, Living Room
Furnishings Unfurnished
Fireplace Yes
Window Features Blinds,Insulated Windows,Low-Emissivity Windows
Appliance Dishwasher, Disposal, Gas Range, Microwave, Refrigerator
Laundry Gas Dryer Hookup, Laundry Room, Upper Level
Exterior
Exterior Feature Balcony, Patio, Private Yard
Parking Features Attached, Finished Garage, Garage, Garage Door Opener, Inside Entrance, Guest
Garage Spaces 2.0
Fence Block, Back Yard
Utilities Available Underground Utilities
Amenities Available Basketball Court, Dog Park, Barbecue, Playground, Park, Security
View Y/N Yes
Water Access Desc Public
View City, Mountain(s)
Roof Type Pitched,Tile
Porch Balcony, Covered, Patio
Garage Yes
Private Pool No
Building
Lot Description Synthetic Grass, < 1/4 Acre
Faces North
Story 2
Sewer Public Sewer
Water Public
Construction Status Resale,Very Good Condition
Schools
Elementary Schools Bozarth Henry & Evelyn, Bozarth, Henry & Evelyn
Middle Schools Escobedo Edmundo
High Schools Arbor View
Others
HOA Name Saratoga Highlands
HOA Fee Include Association Management,Maintenance Grounds
Senior Community No
Tax ID 126-13-212-099
Acceptable Financing Cash, Conventional, FHA, VA Loan
Listing Terms Cash, Conventional, FHA, VA Loan
Financing FHA
Read Less Info
Want to know what your home might be worth? Contact us for a FREE valuation!

Our team is ready to help you sell your home for the highest possible price ASAP

Copyright 2025 of the Las Vegas REALTORS®. All rights reserved.
Bought with Thomas Velarde Love Local Real Estate







