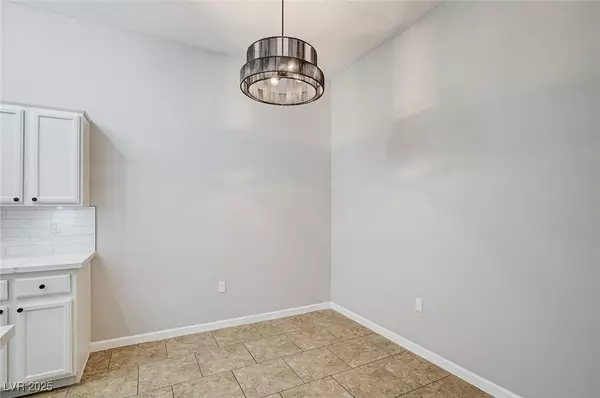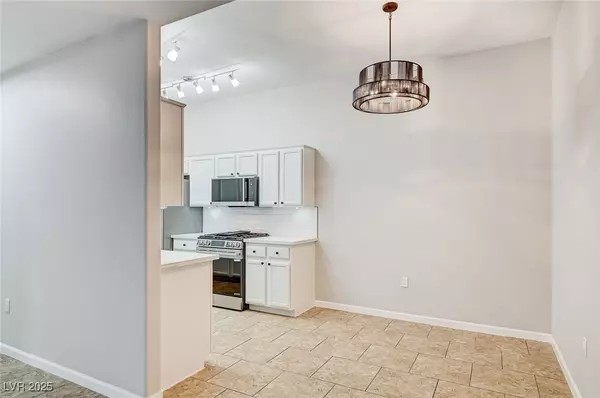
3 Beds
2 Baths
1,223 SqFt
3 Beds
2 Baths
1,223 SqFt
Key Details
Property Type Condo
Sub Type Condominium
Listing Status Active
Purchase Type For Sale
Square Footage 1,223 sqft
Price per Sqft $241
Subdivision Gowan Cliff Shadows Condo
MLS Listing ID 2736307
Style Two Story
Bedrooms 3
Full Baths 1
Three Quarter Bath 1
Construction Status Resale
HOA Fees $390/mo
HOA Y/N Yes
Year Built 2004
Annual Tax Amount $1,136
Lot Size 5,388 Sqft
Acres 0.1237
Property Sub-Type Condominium
Property Description
Location
State NV
County Clark
Zoning Multi-Family
Direction West on Cheyenne past 215 beltway, 2nd right onto Fire Cliff, turn left on Cactus Shadow
Interior
Interior Features Bedroom on Main Level, Ceiling Fan(s), Primary Downstairs, Window Treatments
Heating Central, Gas
Cooling Central Air, Electric
Flooring Laminate, Tile
Fireplaces Number 1
Fireplaces Type Gas, Living Room
Furnishings Unfurnished
Fireplace Yes
Window Features Blinds
Appliance Dishwasher, Disposal, Gas Range, Microwave, Refrigerator
Laundry Gas Dryer Hookup, Laundry Closet, Main Level
Exterior
Exterior Feature Balcony
Parking Features Assigned, Covered, Detached Carport, Detached, Garage, Garage Door Opener, Private
Garage Spaces 1.0
Carport Spaces 1
Fence None
Pool Association
Utilities Available Underground Utilities
Amenities Available Clubhouse, Fitness Center, Gated, Pool, Spa/Hot Tub
Water Access Desc Public
Roof Type Tile
Porch Balcony
Garage Yes
Private Pool No
Building
Lot Description < 1/4 Acre
Faces South
Story 2
Sewer Public Sewer
Water Public
Construction Status Resale
Schools
Elementary Schools Conners, Eileen, Conners, Eileen
Middle Schools Leavitt Justice Myron E
High Schools Centennial
Others
HOA Name Cliff Shadows
HOA Fee Include Common Areas,Taxes
Senior Community No
Tax ID 137-12-312-108
Acceptable Financing Cash, Conventional, VA Loan
Listing Terms Cash, Conventional, VA Loan
Virtual Tour https://www.propertypanorama.com/instaview/las/2736307







