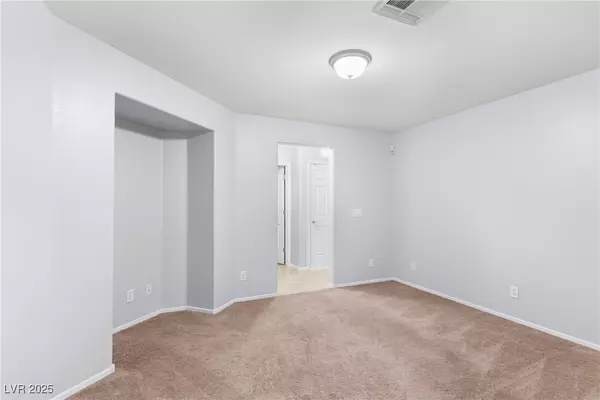
2 Beds
3 Baths
1,318 SqFt
2 Beds
3 Baths
1,318 SqFt
Key Details
Property Type Single Family Home
Sub Type Single Family Residence
Listing Status Active
Purchase Type For Sale
Square Footage 1,318 sqft
Price per Sqft $242
Subdivision Astoria At Town Center-South
MLS Listing ID 2735409
Style Two Story
Bedrooms 2
Full Baths 2
Half Baths 1
Construction Status Resale
HOA Fees $112/mo
HOA Y/N Yes
Year Built 2009
Annual Tax Amount $1,202
Lot Size 1,742 Sqft
Acres 0.04
Property Sub-Type Single Family Residence
Property Description
Location
State NV
County Clark
Community Pool
Zoning Single Family
Direction GPS FRIENDLY - OR 95 N, Exit Durango West, Right on Oso Blanca, Left on Farm, Left on Tapestry Pkwy, Right on Tantalizing to Property.
Interior
Interior Features Bedroom on Main Level, Ceiling Fan(s), Window Treatments
Heating Central, Gas
Cooling Central Air, Electric
Flooring Carpet, Tile
Furnishings Unfurnished
Fireplace No
Window Features Blinds,Double Pane Windows,Drapes
Appliance Dryer, Disposal, Gas Range, Microwave, Refrigerator, Washer
Laundry Gas Dryer Hookup, Main Level
Exterior
Exterior Feature Balcony
Parking Features Attached, Garage, Private
Garage Spaces 1.0
Fence None
Pool Community
Community Features Pool
Utilities Available Underground Utilities
Amenities Available Basketball Court, Dog Park, Barbecue, Playground, Park, Pool, Spa/Hot Tub
Water Access Desc Public
Roof Type Tile
Porch Balcony
Garage Yes
Private Pool No
Building
Lot Description Desert Landscaping, Landscaped, Rocks, Trees, < 1/4 Acre
Faces North
Story 2
Sewer Public Sewer
Water Public
Construction Status Resale
Schools
Elementary Schools Thompson, Sandra Lee, Thompson, Sandra Lee
Middle Schools Escobedo Edmundo
High Schools Arbor View
Others
HOA Name TAPESTRY AT TOWN CEN
HOA Fee Include Association Management,Recreation Facilities
Senior Community No
Tax ID 125-17-310-462
Acceptable Financing Cash, Conventional, FHA, VA Loan
Listing Terms Cash, Conventional, FHA, VA Loan
Virtual Tour https://www.propertypanorama.com/instaview/las/2735409








