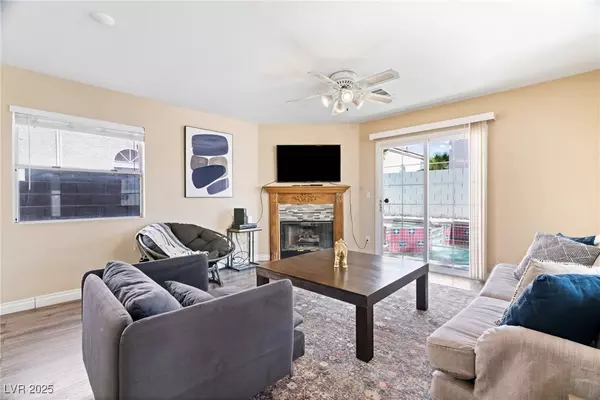
4 Beds
3 Baths
1,668 SqFt
4 Beds
3 Baths
1,668 SqFt
Key Details
Property Type Single Family Home
Sub Type Single Family Residence
Listing Status Active
Purchase Type For Sale
Square Footage 1,668 sqft
Price per Sqft $281
Subdivision Cimarron Estate #4
MLS Listing ID 2735000
Style Two Story
Bedrooms 4
Full Baths 2
Half Baths 1
Construction Status Resale
HOA Y/N No
Year Built 1993
Annual Tax Amount $2,183
Lot Size 4,791 Sqft
Acres 0.11
Property Sub-Type Single Family Residence
Property Description
Beautiful 2-story home with 4 bedrooms and 2.5 baths, located in one of the best areas near Tivoli Village and Summerlin.
This property features high ceilings, abundant natural light, and an open, airy floor plan that makes the home feel bright and spacious.
Enjoy your own pool, perfect for relaxing or entertaining. Interior highlights include waterproof laminate flooring, granite countertops, and a clean, well-maintained kitchen.
Ideal for investors — the property has been consistently rented for $4,000–$5,000 per month on mid-term rentals and is fully furnished and key-ready.
Showings start on Nov. 21st. Text agent for appointments. Information is considered reliable but not guaranteed and must be verified.
Location
State NV
County Clark
Zoning Single Family
Direction SUMMERLIN PKWY & DURANGO. SOUTH ON DURANGO. LEFT ON ALTA. RIGHT ON ROLAND WILEY. LEFT ON GRASSY POINT. HOUSE IS LOCATED RIGHT SIDE AT THE END OF CUL-DE-SAC.
Interior
Interior Features Bedroom on Main Level, Ceiling Fan(s), Window Treatments
Heating Central, Gas
Cooling Central Air, Gas
Flooring Carpet, Resilient
Fireplaces Number 1
Fireplaces Type Family Room, Gas
Furnishings Furnished Or Unfurnished
Fireplace Yes
Window Features Blinds
Appliance Dryer, Gas Cooktop, Disposal, Gas Range, Microwave, Refrigerator, Washer
Laundry Gas Dryer Hookup, Main Level
Exterior
Exterior Feature None
Parking Features Attached, Garage, Private
Garage Spaces 2.0
Fence Block, Back Yard
Pool In Ground, Private
Utilities Available Cable Available
Amenities Available None
Water Access Desc Public
Roof Type Tile
Garage Yes
Private Pool Yes
Building
Lot Description Desert Landscaping, Landscaped, < 1/4 Acre
Faces North
Story 2
Sewer Public Sewer
Water Public
Construction Status Resale
Schools
Elementary Schools Jacobson, Walter E., Jacobson, Walter E.
Middle Schools Johnson Walter
High Schools Bonanza
Others
Senior Community No
Tax ID 138-33-319-007
Ownership Single Family Residential
Acceptable Financing Cash, Conventional, FHA
Listing Terms Cash, Conventional, FHA
Virtual Tour https://www.propertypanorama.com/instaview/las/2735000








