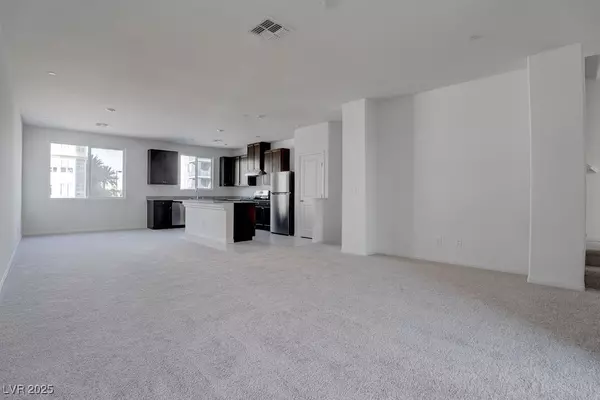
3 Beds
3 Baths
1,803 SqFt
3 Beds
3 Baths
1,803 SqFt
Key Details
Property Type Single Family Home
Sub Type Single Family Residence
Listing Status Active
Purchase Type For Rent
Square Footage 1,803 sqft
Subdivision Chelsea
MLS Listing ID 2733724
Style Three Story
Bedrooms 3
Full Baths 2
Half Baths 1
HOA Y/N Yes
Year Built 2025
Property Sub-Type Single Family Residence
Property Description
Location
State NV
County Clark
Zoning Single Family
Direction From 215 Exit Russell go West to Ft. Apache turn left to Oquendo turn left-property on the left.
Interior
Interior Features Window Treatments
Heating Central, Gas
Cooling Central Air, Electric
Flooring Carpet, Tile
Furnishings Unfurnished
Fireplace No
Window Features Blinds
Appliance Dishwasher, Disposal, Gas Range, Refrigerator
Laundry Gas Dryer Hookup, Laundry Room
Exterior
Parking Features Garage, Private
Garage Spaces 2.0
Fence None
Utilities Available Cable Available
Amenities Available Clubhouse
Roof Type Tile
Garage Yes
Private Pool No
Building
Faces South
Story 3
Schools
Elementary Schools Abston, Sandra B, Abston, Sandra B
Middle Schools Fertitta Frank & Victoria
High Schools Durango
Others
Pets Allowed true
Senior Community No
Tax ID 163-32-118-025
Pets Allowed Yes
Virtual Tour https://www.propertypanorama.com/instaview/las/2733724








