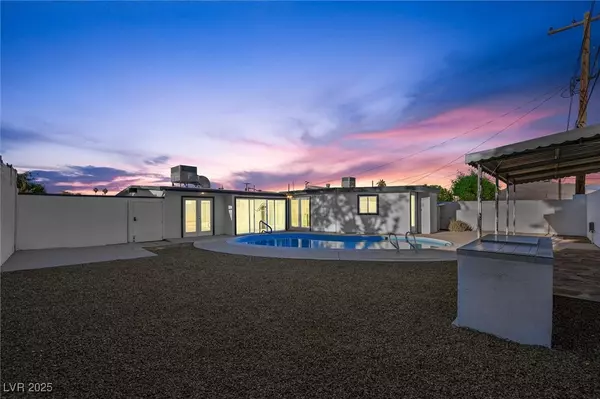
4 Beds
2 Baths
1,138 SqFt
4 Beds
2 Baths
1,138 SqFt
Key Details
Property Type Single Family Home
Sub Type Single Family Residence
Listing Status Active
Purchase Type For Rent
Square Footage 1,138 sqft
Subdivision Parkdale
MLS Listing ID 2729715
Style One Story
Bedrooms 4
Full Baths 1
Three Quarter Bath 1
HOA Y/N No
Year Built 1963
Lot Size 5,662 Sqft
Acres 0.13
Property Sub-Type Single Family Residence
Property Description
Location
State NV
County Clark
Zoning Single Family
Direction From 95 And Boulder Hwy- Take Boulder Hwy East- Use the 2nd lane from the left to turn left onto E Desert Inn Rd / S Lamb Blvd - Continue straight on S Lamb Blvd. Turn right onto Ridgedale Ave. Your destination, 4315 Ridgedale Ave, will be on the right.
Interior
Interior Features Bedroom on Main Level, Ceiling Fan(s), Primary Downstairs, Window Treatments
Heating Central, Gas
Cooling Central Air, Electric
Flooring Luxury Vinyl Plank
Furnishings Unfurnished
Fireplace No
Window Features Blinds
Appliance Dryer, Dishwasher, Electric Range, Disposal, Refrigerator, Washer/Dryer, Washer/DryerAllInOne, Washer
Laundry Electric Dryer Hookup, Main Level, Laundry Room
Exterior
Parking Features Open
Fence Block, Full
Utilities Available Cable Available
Amenities Available None
Roof Type Asphalt
Garage No
Private Pool Yes
Building
Faces North
Story 1
Schools
Elementary Schools Dearing, Laura, Dearing, Laura
Middle Schools Mack Jerome
High Schools Chaparral
Others
Pets Allowed true
Senior Community Yes
Tax ID 161-08-312-023
Pets Allowed Yes, Negotiable
Virtual Tour https://www.propertypanorama.com/instaview/las/2729715








