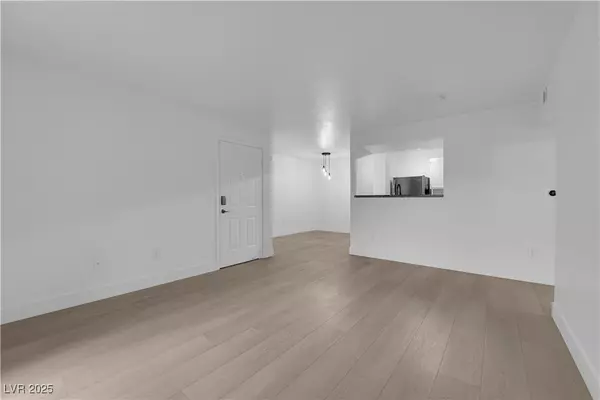
1 Bed
1 Bath
755 SqFt
1 Bed
1 Bath
755 SqFt
Key Details
Property Type Condo
Sub Type Condominium
Listing Status Active
Purchase Type For Sale
Square Footage 755 sqft
Price per Sqft $271
Subdivision Copper Canyon Condo
MLS Listing ID 2720469
Style Two Story
Bedrooms 1
Full Baths 1
Construction Status Resale
HOA Fees $235/mo
HOA Y/N Yes
Year Built 1999
Annual Tax Amount $834
Lot Size 8,224 Sqft
Acres 0.1888
Property Sub-Type Condominium
Property Description
Location
State NV
County Clark
Community Pool
Zoning Single Family
Direction WEST ON HACIENDA FROM DECATUR, SOUTH INTO TUSCAN VILLAGE COMMUNITY, THROUGH GATES, TURN RIGHT TO BUILDING 7. COVERED PARKING SPACE IS 169.
Interior
Interior Features Primary Downstairs, Window Treatments
Heating Central, Electric
Cooling Central Air, Electric
Flooring Laminate
Furnishings Unfurnished
Fireplace No
Window Features Blinds,Double Pane Windows
Appliance Dryer, Dishwasher, Electric Range, Disposal, Microwave, Refrigerator, Washer
Laundry Electric Dryer Hookup, Laundry Closet, Laundry Room
Exterior
Exterior Feature Balcony
Parking Features Assigned, Covered, Detached Carport, Guest
Carport Spaces 1
Fence None
Pool Community
Community Features Pool
Utilities Available Electricity Available
Amenities Available Clubhouse, Fitness Center, Gated, Barbecue, Pool
Water Access Desc Public
Roof Type Tile
Porch Balcony
Garage No
Private Pool No
Building
Lot Description Desert Landscaping, Landscaped, None, < 1/4 Acre
Faces South
Story 2
Sewer Public Sewer
Water Public
Construction Status Resale
Schools
Elementary Schools Jydstrup, Helen M., Jydstrup, Helen M.
Middle Schools Sawyer Grant
High Schools Durango
Others
HOA Name TUSCAN VILLAS
HOA Fee Include Association Management,Sewer,Trash,Water
Senior Community No
Tax ID 163-25-713-090
Ownership Condominium
Acceptable Financing Cash, Conventional
Listing Terms Cash, Conventional
Virtual Tour https://www.propertypanorama.com/instaview/las/2720469








