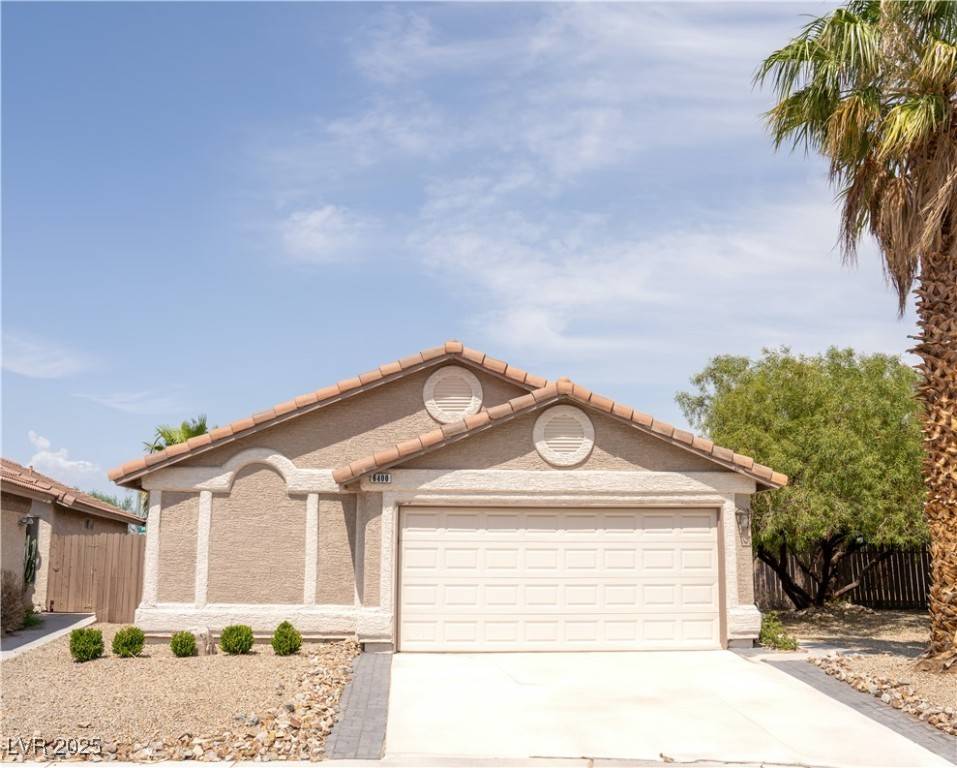3 Beds
2 Baths
1,440 SqFt
3 Beds
2 Baths
1,440 SqFt
Key Details
Property Type Single Family Home
Sub Type Single Family Residence
Listing Status Active
Purchase Type For Sale
Square Footage 1,440 sqft
Price per Sqft $288
Subdivision Metropolitans Cypress Station
MLS Listing ID 2702484
Style One Story
Bedrooms 3
Full Baths 2
Construction Status Resale
HOA Fees $100/mo
HOA Y/N Yes
Year Built 1988
Annual Tax Amount $1,251
Lot Size 8,276 Sqft
Acres 0.19
Property Sub-Type Single Family Residence
Property Description
Location
State NV
County Clark
Community Pool
Zoning Single Family
Direction From Cheyenne and 95, turn right onto Rancho Drive, Turn left on Michael Way, continue to turn right on Yarmouth Drive.
Rooms
Other Rooms Shed(s)
Interior
Interior Features Bedroom on Main Level, Handicap Access, Primary Downstairs
Heating Central, Gas
Cooling Central Air, Gas
Flooring Carpet, Luxury Vinyl Plank
Furnishings Unfurnished
Fireplace No
Window Features Double Pane Windows
Appliance Dishwasher, Disposal, Gas Range, Gas Water Heater, Microwave, Refrigerator
Laundry Gas Dryer Hookup, Main Level
Exterior
Exterior Feature Private Yard, Shed
Parking Features Attached, Garage, Private
Garage Spaces 2.0
Fence Block, Back Yard, Wood
Pool Community
Community Features Pool
Utilities Available Cable Available, High Speed Internet Available
Amenities Available Clubhouse, Pool
Water Access Desc Public
Roof Type Tile
Accessibility Accessibility Features
Garage Yes
Private Pool No
Building
Lot Description Back Yard, Desert Landscaping, Landscaped, Rocks, < 1/4 Acre
Faces West
Story 1
Sewer Public Sewer
Water Public
Additional Building Shed(s)
Construction Status Resale
Schools
Elementary Schools Bunker, Berkeley L., Bunker, Berkeley L.
Middle Schools Brinley J. Harold
High Schools Cimarron-Memorial
Others
HOA Name Smoke Ranch
HOA Fee Include Recreation Facilities
Senior Community No
Tax ID 138-14-312-032
Ownership Single Family Residential
Acceptable Financing Cash, Conventional, FHA, VA Loan
Listing Terms Cash, Conventional, FHA, VA Loan


