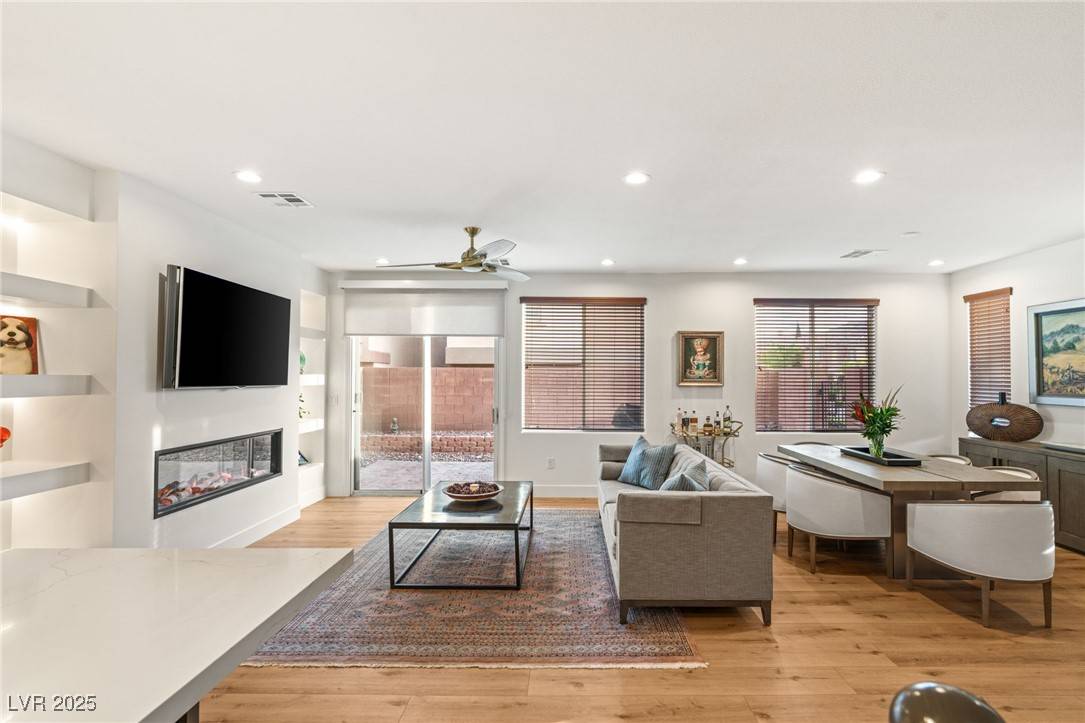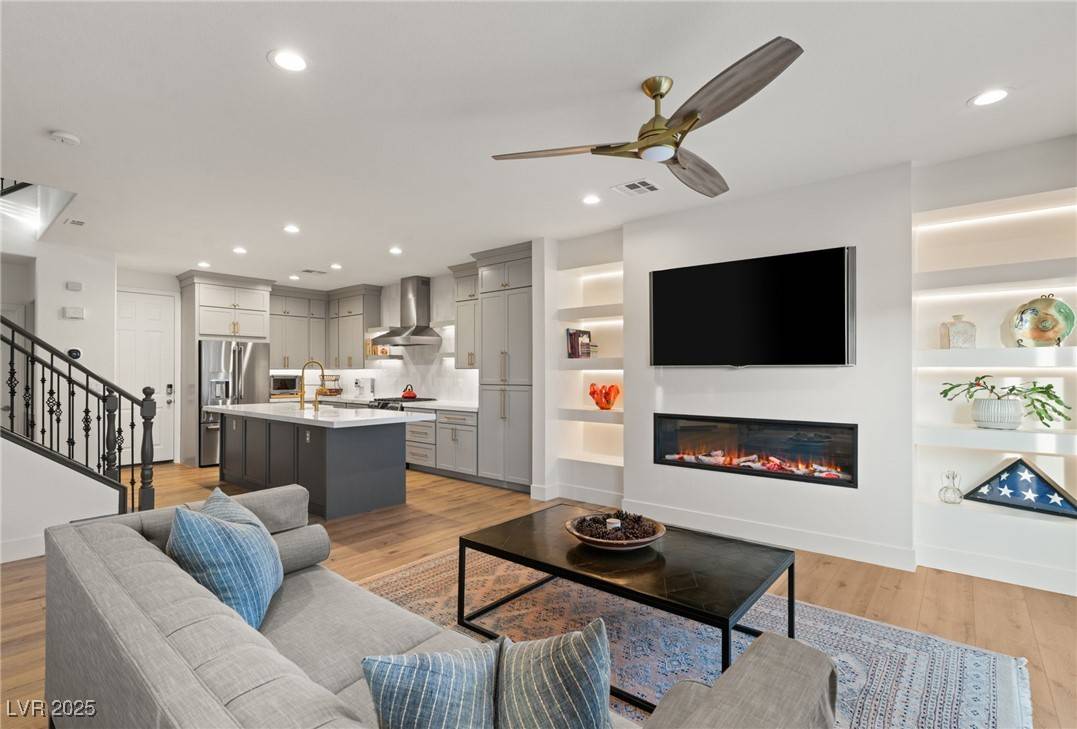3 Beds
3 Baths
1,962 SqFt
3 Beds
3 Baths
1,962 SqFt
Key Details
Property Type Single Family Home
Sub Type Single Family Residence
Listing Status Active
Purchase Type For Sale
Square Footage 1,962 sqft
Price per Sqft $381
Subdivision Summerlin Village 19 Parcel G Phase 2
MLS Listing ID 2699761
Style Two Story
Bedrooms 3
Full Baths 2
Half Baths 1
Construction Status Resale
HOA Fees $461/mo
HOA Y/N Yes
Year Built 2006
Annual Tax Amount $3,169
Lot Size 3,484 Sqft
Acres 0.08
Property Sub-Type Single Family Residence
Property Description
Step into unmatched value and style—no other home in Traccia has been renovated to this level. Located in a guard-gated enclave just steps from Downtown Summerlin, this fully reimagined property presents a rare opportunity for instant equity in a market where true designer remodels are virtually unheard of. The chef's kitchen features quartz countertops, upgraded stainless steel appliances, double-stacked cabinetry, and bold gold hardware. The open-concept layout is grounded by wide-plank LVP flooring, a sleek linear fireplace, and integrated ambient lighting. Spa-like bathrooms include walk-in showers, soaking tubs, and dual vanities. With access to a resort-style pool, clubhouse, gym, and scenic walking trails, this home offers luxury, location, and long-term upside.
Location
State NV
County Clark
Community Pool
Zoning Single Family
Direction From 215: West on Sahara Ave | North on Red Rock Ranch Rd | East on Merado Peak Dr | North on Malaga Peak St | Home is on the right
Interior
Interior Features Ceiling Fan(s), Window Treatments
Heating Central, Gas
Cooling Central Air, Electric
Flooring Luxury Vinyl Plank, Tile
Fireplaces Number 1
Fireplaces Type Gas, Living Room
Furnishings Unfurnished
Fireplace Yes
Window Features Blinds
Appliance Dryer, Dishwasher, Disposal, Gas Range, Microwave, Refrigerator, Washer
Laundry Gas Dryer Hookup, Laundry Room
Exterior
Exterior Feature Private Yard
Parking Features Attached, Garage, Inside Entrance, Private
Garage Spaces 2.0
Fence Block, Back Yard
Pool Community
Community Features Pool
Utilities Available Underground Utilities
Amenities Available Clubhouse, Fitness Center, Gated, Park, Pool, Guard, Security
View Y/N No
Water Access Desc Public
View None
Roof Type Tile
Garage Yes
Private Pool No
Building
Lot Description Desert Landscaping, Landscaped, < 1/4 Acre
Faces North
Story 2
Sewer Public Sewer
Water Public
Construction Status Resale
Schools
Elementary Schools Goolsby, Judy & John, Goolsby, Judy & John
Middle Schools Rogich Sig
High Schools Palo Verde
Others
HOA Name Traccia
HOA Fee Include Association Management,Recreation Facilities,Security
Senior Community No
Tax ID 164-02-711-034
Ownership Single Family Residential
Security Features Gated Community
Acceptable Financing Cash, Conventional
Listing Terms Cash, Conventional
Virtual Tour https://www.propertypanorama.com/instaview/las/2699761







